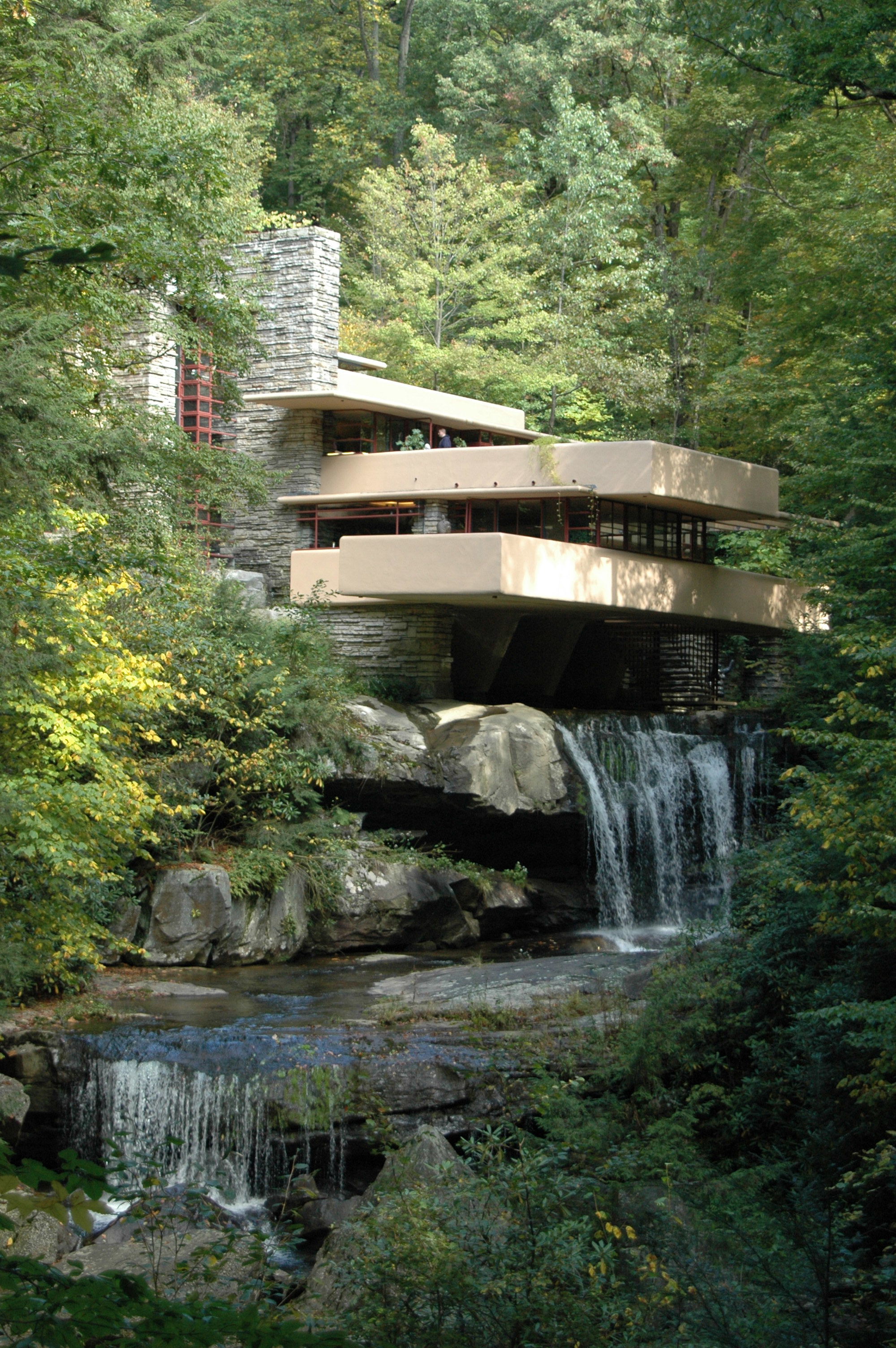My sister had a big birthday this year (I won’t reveal how big) and my gift to her was a trip to see Fallingwater, the famous house over a waterfall designed by Frank Lloyd Wright, something we both wanted to see. What an amazing place!
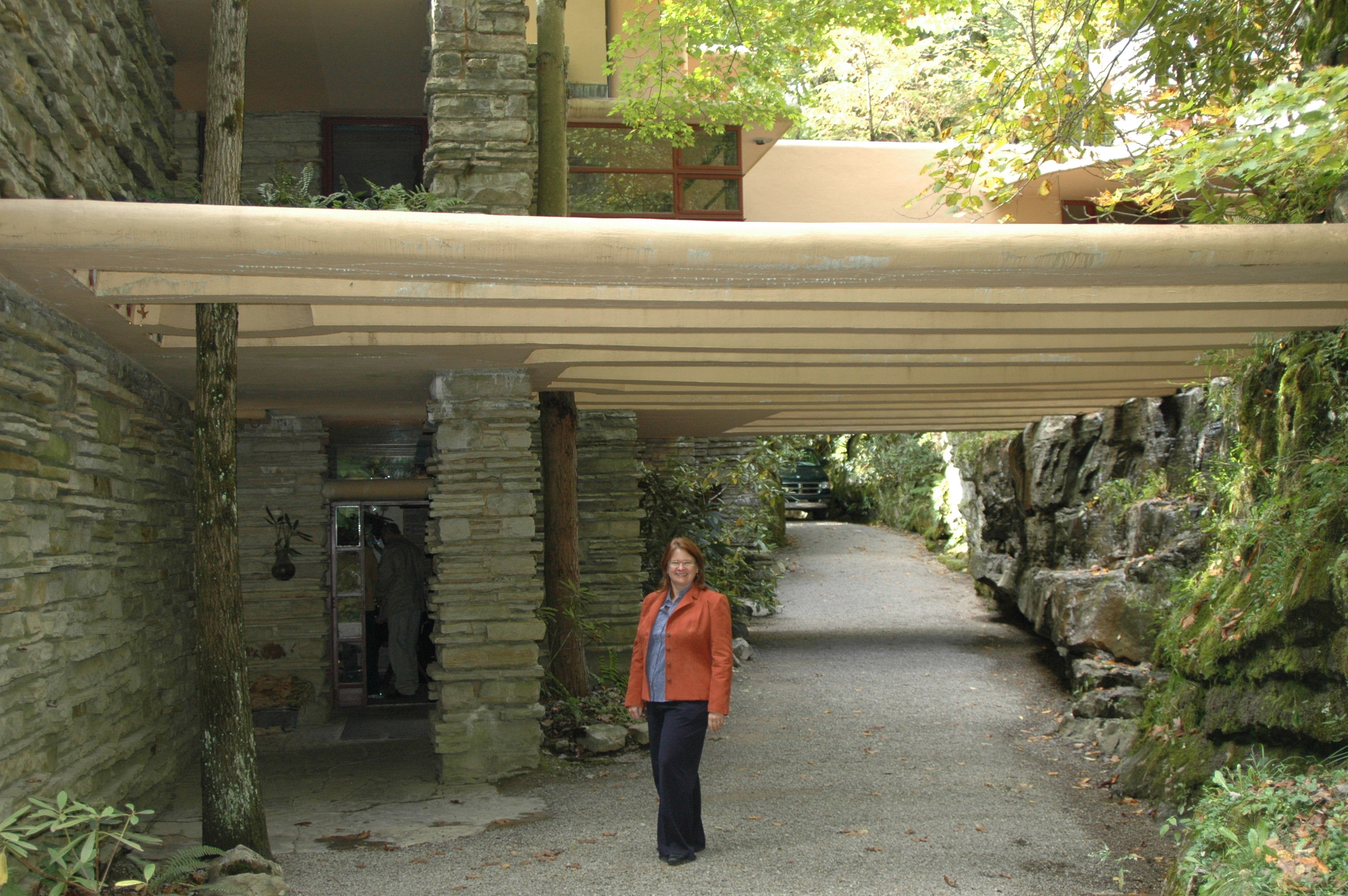
That’s me standing in the driveway beside the entrance (to the left of the photo).
The house surprised me in several ways. First, the drama of the structure is incredible. Second, it’s not fancy which makes sense since it was built as a weekend retreat for the Kaufman family of Pittsburgh, PA. Third, it blurs the lines between interior and exterior in an extraordinary way.
Below is a photo of the Kaufman family with son Edgar, Jr. in the center. He became a fan of Frank Lloyd Wright and introduced him to the Kaufman parents. They hired him to design their house which was constructed between 1936 and 1939. In today’s dollars, it cost about $2 million to build.
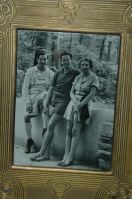
Edgar, Jr. donated the house and all its contents to the Western Pennsylvania Conservancy in 1963. What’s especially significant about that is that you see the house with the original furniture and objets d’art. The Kaufmans had some nice stuff: Picassos, Tiffany lamps and lots more. Yet the feeling is casual and comfortable as you can see in this photo of the main living area.
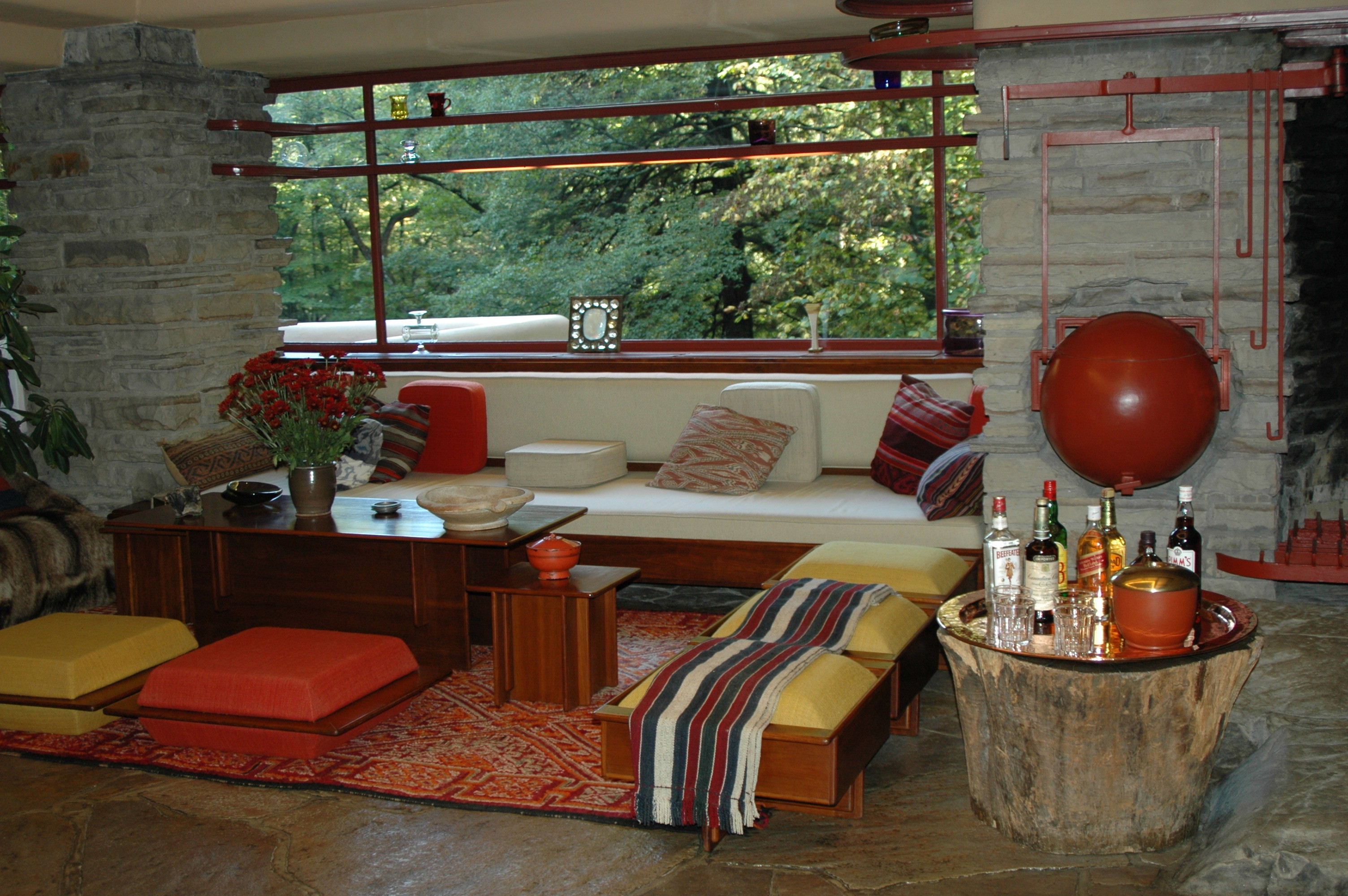
Wright designed all the furniture, and was especially fond of built-ins which he called “client-proof furniture” (by which he meant that his clients couldn’t mess up his design aesthetic by putting in their own tacky stuff). The weird round ball swings back into the fireplace and was for warming cider, etc. Evidently, it was more for looks than practicality: it took about 2 days to heat a beverage in it.
Right in the living room is this glass structure known as “the hatch” which could be opened so the Kaufmans and their guests could walk down the steps to the water flowing under the house.
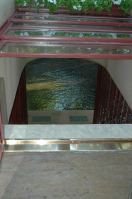
These are the steps going down to Bear Run when viewed from outside the house.
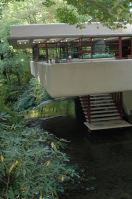
Off the living room is one of the famous cantilevered terraces (in the photo below). When Edgar, Jr., donated the house the cantilevers were all cracking and sagging. Wright’s vision outstripped the building materials of his day so the house was in danger of dropping pieces into the water. It took $11 million and alot of creative engineering to make it structurally sound again.
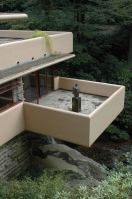
You can see from these photos how the house is literally built into the lanscape, an extraordinary vision for its time. This is the foundation over the waterfall.
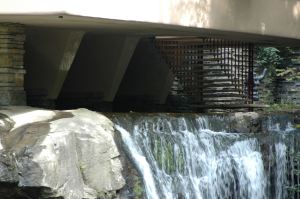
These supports are set into the native stone on the hill.
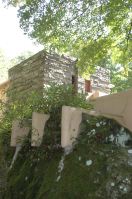
You can see how much Wright wanted to preserve the natural surroundings, even bending his structure around a tree.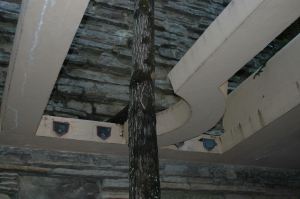
In one passageway, the wall includes a boulder in the hillside with a small spring flowing over it. Wright simply cut a drainage channel through the floor and let the spring run right through it.
Of course, with all this water, the house had some moisture problems. Evidently, Edgar Kaufman, Sr., called it “Rising Mildew”. The restoration seems to have dealt with that, although our guide said that maintenance is a constant expense.
Look at the extraordinary use of glass in this small study. When you open the windows, the forest seems to come right into the room. The floors were all stone so that when you went from the interior out onto one of the many terraces, the transition was almost seamless.
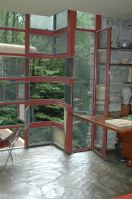
Just for fun, I thought I’d show you the kitchen. The table was designed by Wright but he didn’t care about much else there since only the servants saw it. On the other hand, he built very nice servant’s quarters up the hill so he wasn’t a total snob.
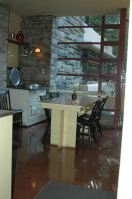
Here is the most famous view of the house, taken from downstream on Bear Run. Wouldn’t you like to live there?
